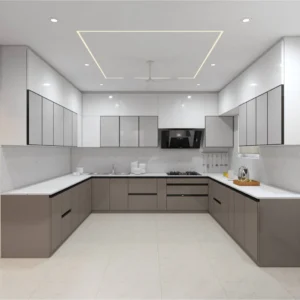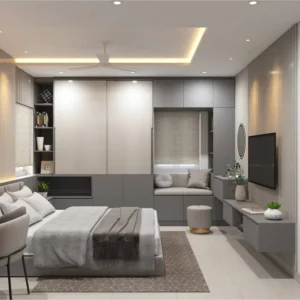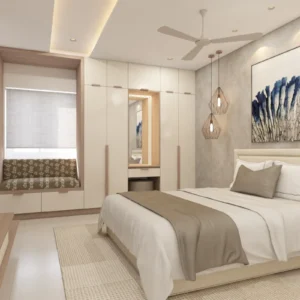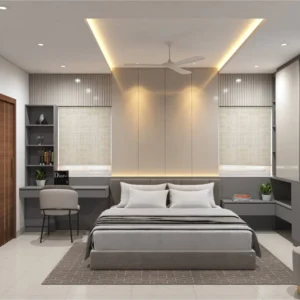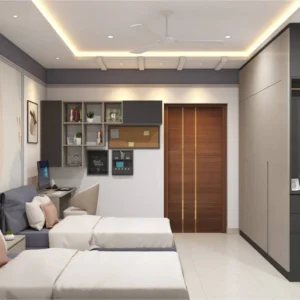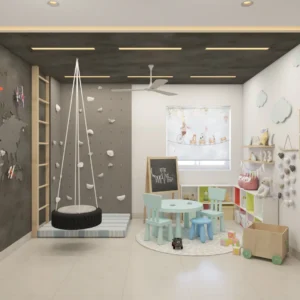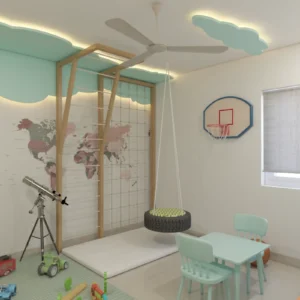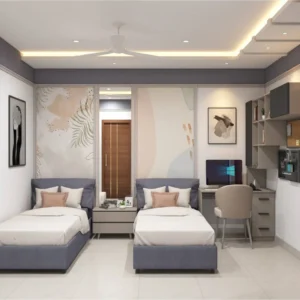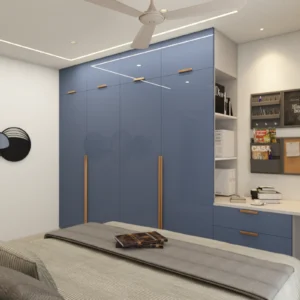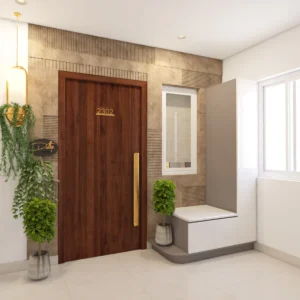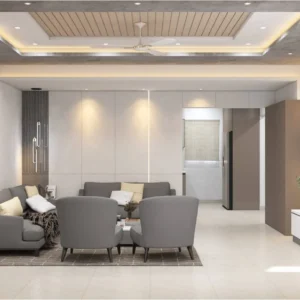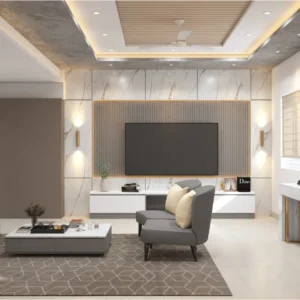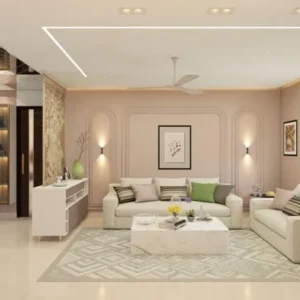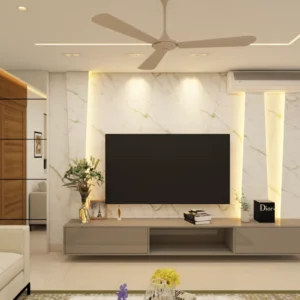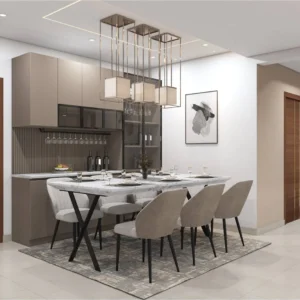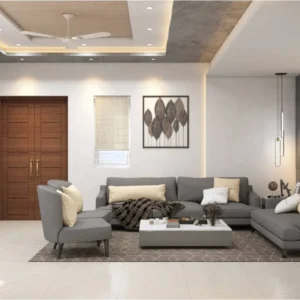L-Shaped Kitchens.
L-Shaped Kitchens excel at maximizing corner spaces, offering generous counter areas and storage without compromising an open atmosphere. U-Shaped Kitchens, ideal for passionate cooks, provide abundant space for movement and work. This layout is particularly well-suited for larger families or individuals who enjoy entertaining guests.
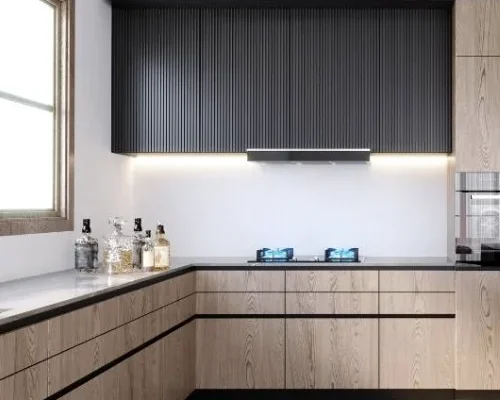
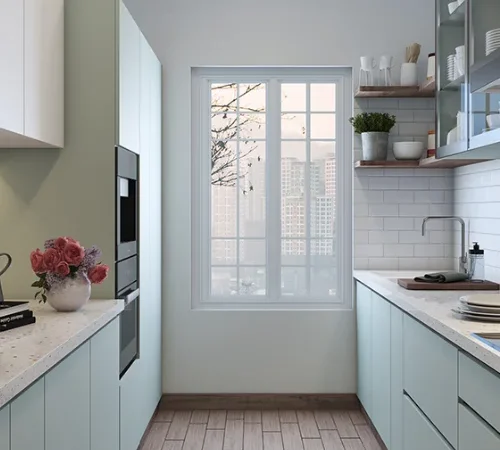
Parallel Kitchens.
Explore chic, functional, and adaptable designs with Parallel Kitchens. Discover a variety of modular parallel kitchen ideas spanning modern, contemporary, minimalist, and more. Tailored for larger spaces, the Parallel kitchen design provides additional storage options, allowing seamless movement between cooking zones and cabinets. Browse our curated collection of kitchen designs to see how cabinets, shelves, storage choices, and statement backsplashes can be incorporated into your Parallel kitchen for a stylish and efficient culinary space.
Island Kitchen.
The kitchen island, a stand-alone cabinet or countertop accessible from all directions, offers extra workspace and storage at the heart of your kitchen. It becomes a central hub for preparation, cooking, and cleaning activities.
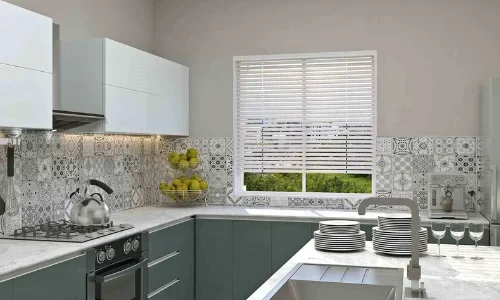
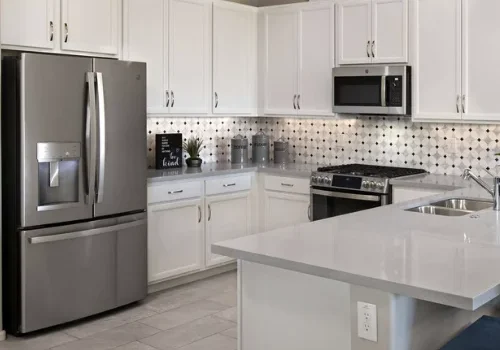
Peninsula Kitchen
Optimizing limited space, our parallel kitchen designs excel in functionality. Featuring two parallel countertops, they provide distinct prep and cooking areas. Straight Kitchens, characterized by simplicity and functionality, are an excellent choice for smaller residences or as an addition to open-plan living spaces.
G-Shaped Kitchen
Maximize limited space with our parallel kitchen designs. Featuring two parallel countertops, this layout allows for separate preparation and cooking areas. Straight Kitchens, combining simplicity and functionality, are an ideal choice for smaller residences or as an addition to open-plan living spaces.
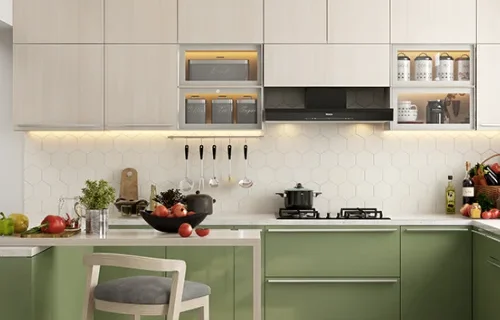
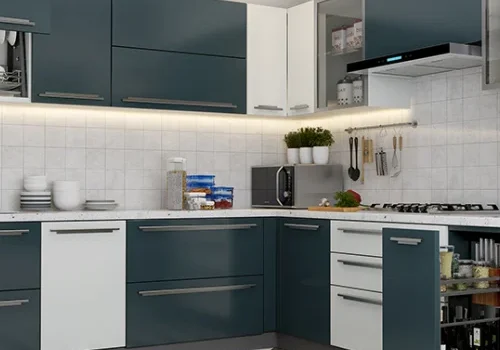
Corner Kitchen.
Optimize space with our parallel kitchen designs, making the most of limited areas. The layout, featuring two parallel countertops, facilitates distinct preparation and cooking zones. Straight Kitchens, known for their simplicity and functionality, prove ideal for smaller homes or as an addition to open-plan living spaces.
U-Shaped Kitchens.
Maximize limited space with our parallel kitchen designs, ensuring optimal utilization. The layout, featuring two parallel countertops, allows for separate preparation and cooking zones. Straight Kitchens, known for their simplicity and functionality, prove perfect for smaller homes or as an addition to open-plan living spaces.
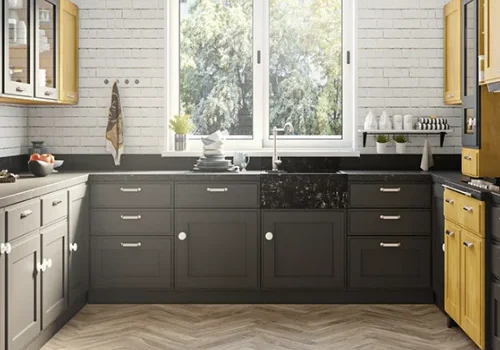
How We Designs!
Consultation
We initiate the process by comprehensively grasping your requirements, preferences, and budget constraints.
Design & Planning
Our adept designers craft a personalized design that not only aligns with your unique style but also optimizes functionality.
Material Selection
Assisting you in choosing the finest materials, finishes, and accessories, we ensure your kitchen reflects quality and aesthetic appeal.
Installation
Upon completion, we deliver a flawlessly finished modular kitchen, ready to enhance your daily life with convenience and enjoyment.
Completion
We hand over a beautifully finished modular kitchen, ready to make your daily life more convenient and enjoyable.
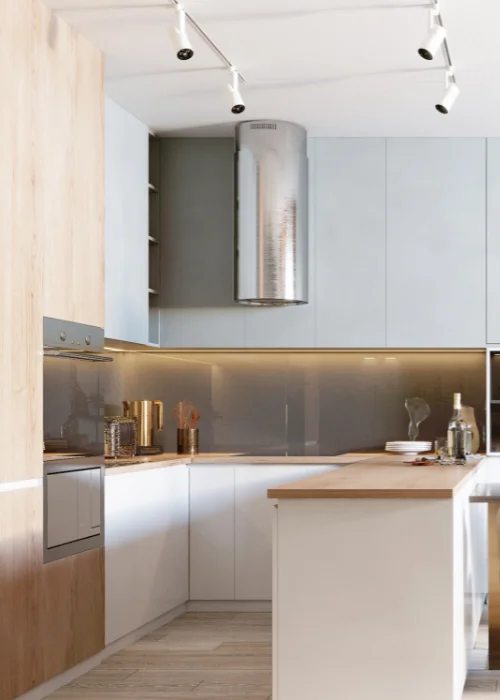
WHY OPT FOR A MODULAR KITCHEN?
Say goodbye to the era of traditional kitchens, often cluttered and lacking efficient space utilization. Our modular kitchens at SPR Interiors are meticulously designed to elevate your cooking experience into a delightful journey. Here’s why choosing a modular kitchen from us is a smart decision:
Optimized Space:
Modular kitchens prioritize intelligent storage solutions. Our designs make the most of every inch in your kitchen, leaving no space wasted. From pull-out cabinets to vertical storage, we tailor your kitchen to perfectly suit your needs.
Aesthetic Appeal:
Our modular kitchens seamlessly blend style with functionality. With an extensive range of materials, finishes, and colors at your disposal, you have the freedom to customize your kitchen, reflecting your unique taste.
Efficiency Redefined:
Cooking becomes a joy in a well-organized kitchen. Our modular designs ensure that your ingredients, utensils, and appliances are easily accessible, allowing you to work efficiently and savor the cooking process.
DESIGNING THE FUTURE: MODULAR INTERIORS
Our commitment to redefining spaces is evident in our modular interiors. Embracing a modular approach, we break free from traditional design constraints, offering you flexibility, adaptability, and ingenious storage solutions. Whether it’s a trendy urban apartment or a vast countryside villa, our modular designs cater to diverse needs, ensuring every corner of your space is optimized for both utility and style.
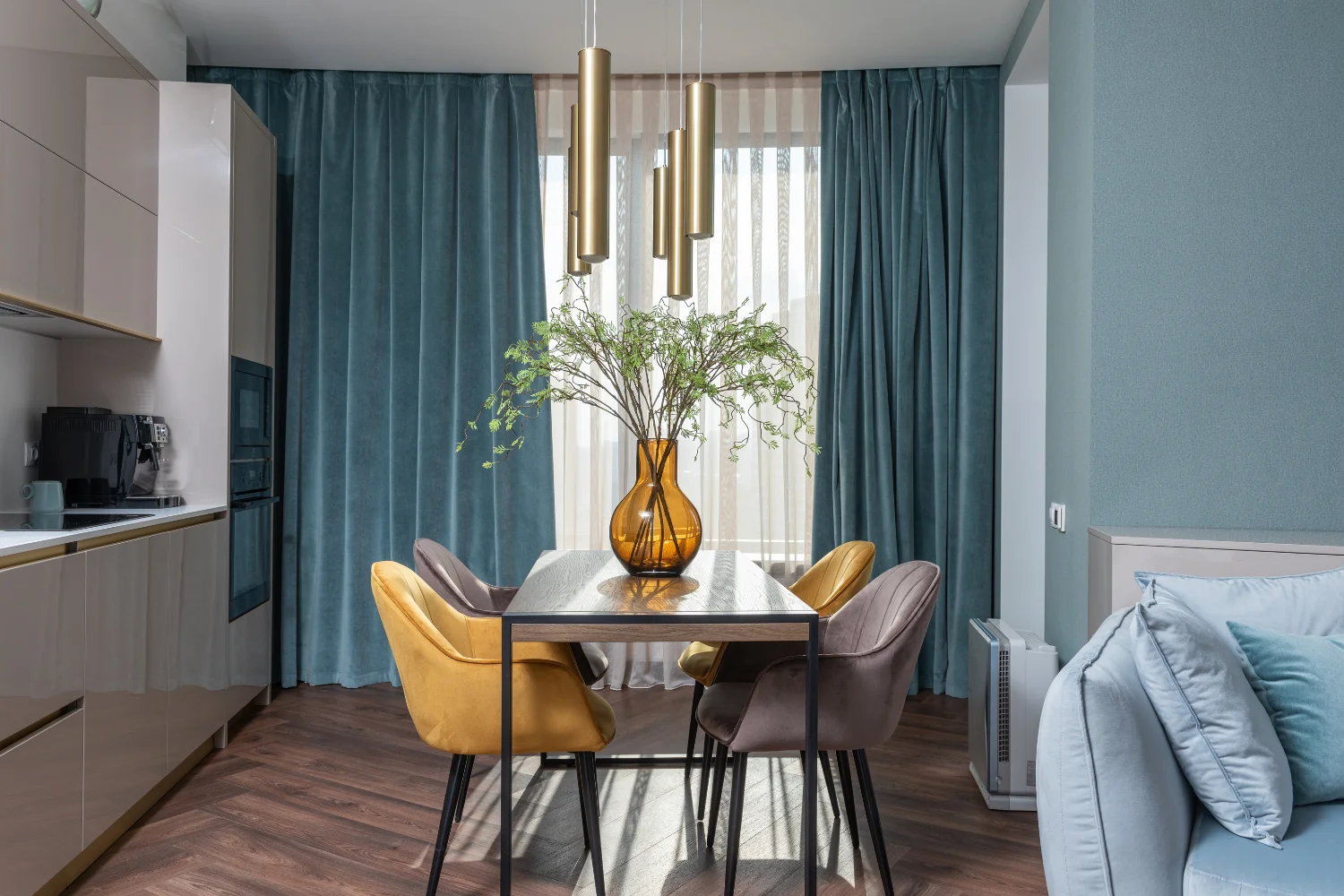
Our Modular Kitchen Offerings
L-Shaped Kitchens: Ideal for optimizing corner spaces, these kitchens provide ample counter space and storage while maintaining an open feel. U-Shaped Kitchens: If you’re a cooking enthusiast, the U-shaped layout offers a lot of room to work and move around. It’s perfect for larger families or those who love to entertain. Island Kitchens: Adding an island to your kitchen introduces a versatile workspace, storage, and even seating options. It’s a great choice for creating a social hub within your home.
Parallel Kitchens: When space is limited, our parallel kitchen designs make the most of it. With two parallel countertops, you can have separate prep and cooking areas. Straight Kitchens: Simple yet functional, straight kitchens are perfect for smaller homes or as an addition to open-plan living spaces. Experience the Future of Cooking: Step into the world of innovation and elegance with our modular kitchens. At Space Designs, we’re dedicated to crafting kitchens that resonate with your lifestyle and aspirations. Explore our gallery for inspiration and connect with our experts to turn your dream kitchen into a reality. Because every meal cooked here is a story shared, and every moment spent here is a memory cherished.
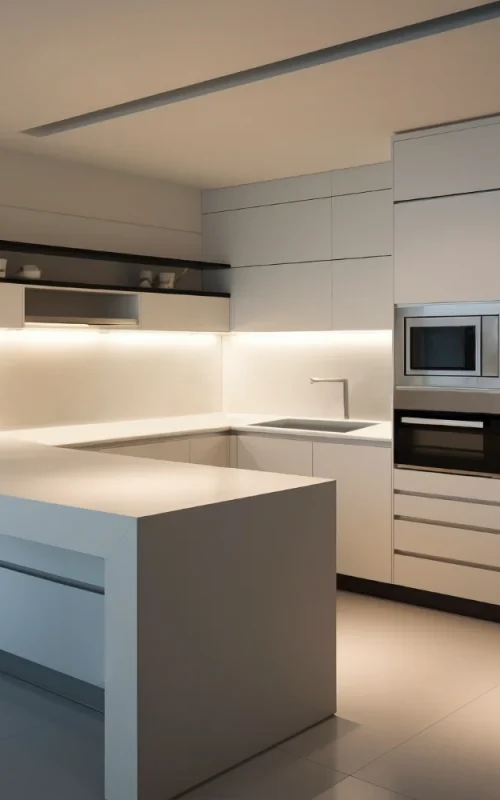

Tailored Design Options
Modular kitchens provide an extensive level of customization. Crafted to suit specific layouts and available space, homeowners can select from a range of cabinet configurations, finishes, and materials to personalize their culinary haven.

Optimal Space Utilization
Renowned for their space-efficient design, modular kitchens excel at maximizing storage capacity. They utilize every inch available, addressing corners and vertical areas to create a kitchen that is both functional and aesthetically pleasing.

Effortless Installation
Prefabricated in factories and assembled on-site, modular kitchens boast a streamlined installation process. This method ensures quicker and more efficient setups compared to traditional kitchen installations.

Functional Layouts
Designed with a keen eye on ergonomics and functionality, modular kitchens incorporate efficient work triangles. This ensures seamless coordination between cooking, preparation, and other kitchen activities.

Durable Material Selection
Modular kitchens offer a high degree of customization. They are designed to fit the specific layout and space available in a kitchen, allowing homeowners to choose from various cabinet configurations, finishes, and materials.

Versatility in Style
Adaptable to various kitchen styles, be it contemporary, traditional, or minimalist, modular kitchens showcase versatility. This flexibility allows homeowners to seamlessly integrate their preferred aesthetic into their kitchen space.
Get Quick Estimation
Portfolio


Example Title 1
Lorem ipsum dolor sit amet, consectetur adipiscing elit. Mauris tempus nisl vitae magna pulvinar laoreet.
Author
occupation
Example Title 1
Lorem ipsum dolor sit amet, consectetur adipiscing elit. Mauris tempus nisl vitae magna pulvinar laoreet.
Author
occupation
Example Title 1
Lorem ipsum dolor sit amet, consectetur adipiscing elit. Mauris tempus nisl vitae magna pulvinar laoreet.


